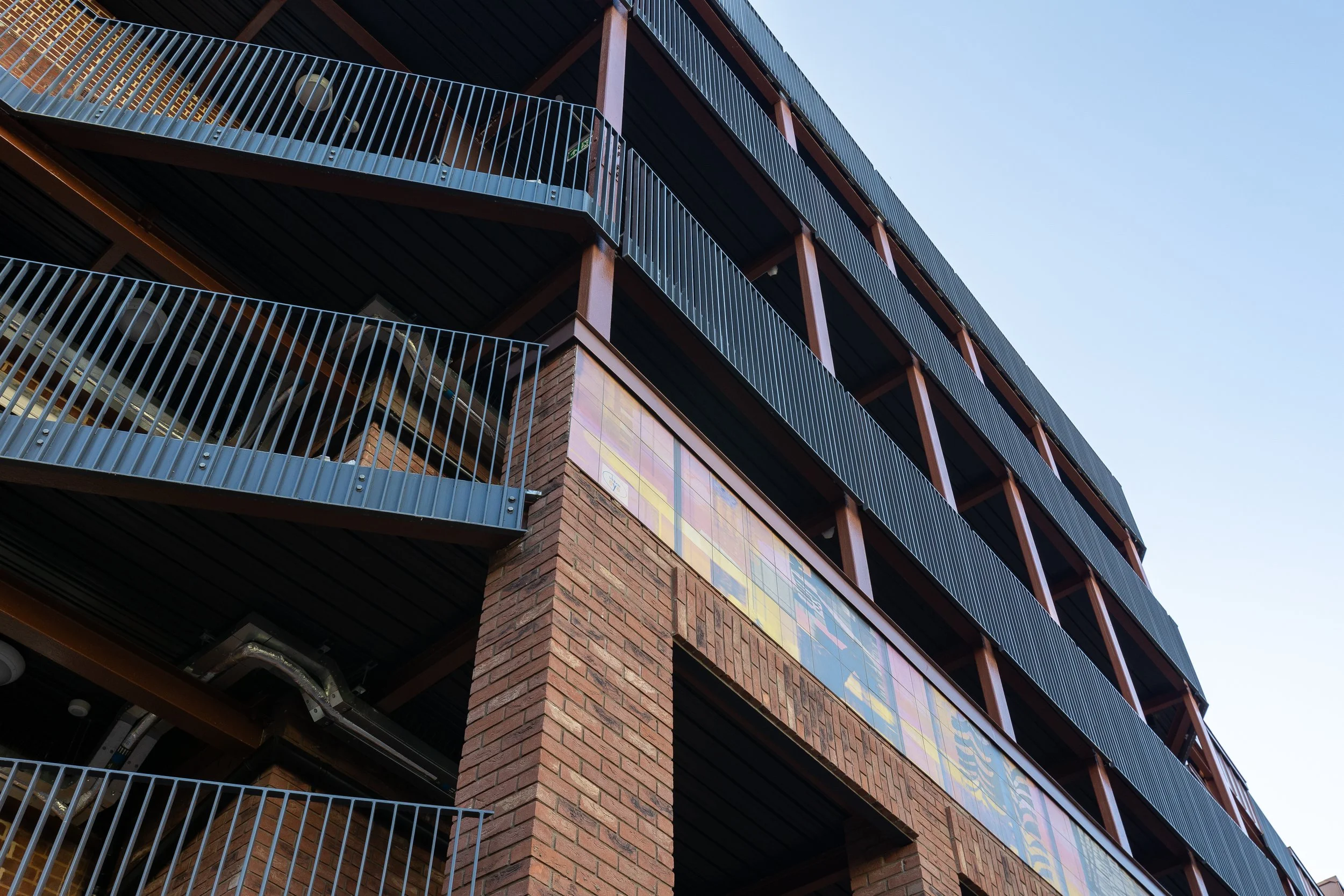
Antony and Roderick House, London
HKR Architects completed the detailed design and delivery of an innovative modular rooftop extension and infill development for Lambeth and Southwark Housing Association.
The enhanced scheme, on the two existing 1950s residential blocks, has created 30 new additional affordable homes and ensured existing residents could remain in their homes while the work was carried out.
The new development has been designed to complement and maintain the integrity of the two original 1950s buildings whilst creating bookends to each, along with a central core connecting the two buildings and providing residents with a new lift and a double storey rooftop extension, adding character and identity to the existing building.
Great care and attention have been taken to ensure the new homes have minimum impact on the external environment of Antony and Roderick House and its existing residents, with the bookends and central infills at five storeys in height, which is lower than many of the higher urban blocks within the neighbourhood.
Upgrades to the entrance lobby and a lift have also been added to enhance the public amenity space and make the buildings more appealing as residents arrive. The design also reflects the local architectural vernacular and complements with existing buildings.
Landscaping has also been designed to improve the amenity of the homes, giving them an attractive new front garden and providing leisure and relaxation spaces with small pockets of hardstanding framed by planting for tables, chairs and pots. New footpaths have also been created to improve access around the development.
Location: London, UK
Sector: Residential, Modular, Affordable
Client: Lambeth and Southwark Housing Association






