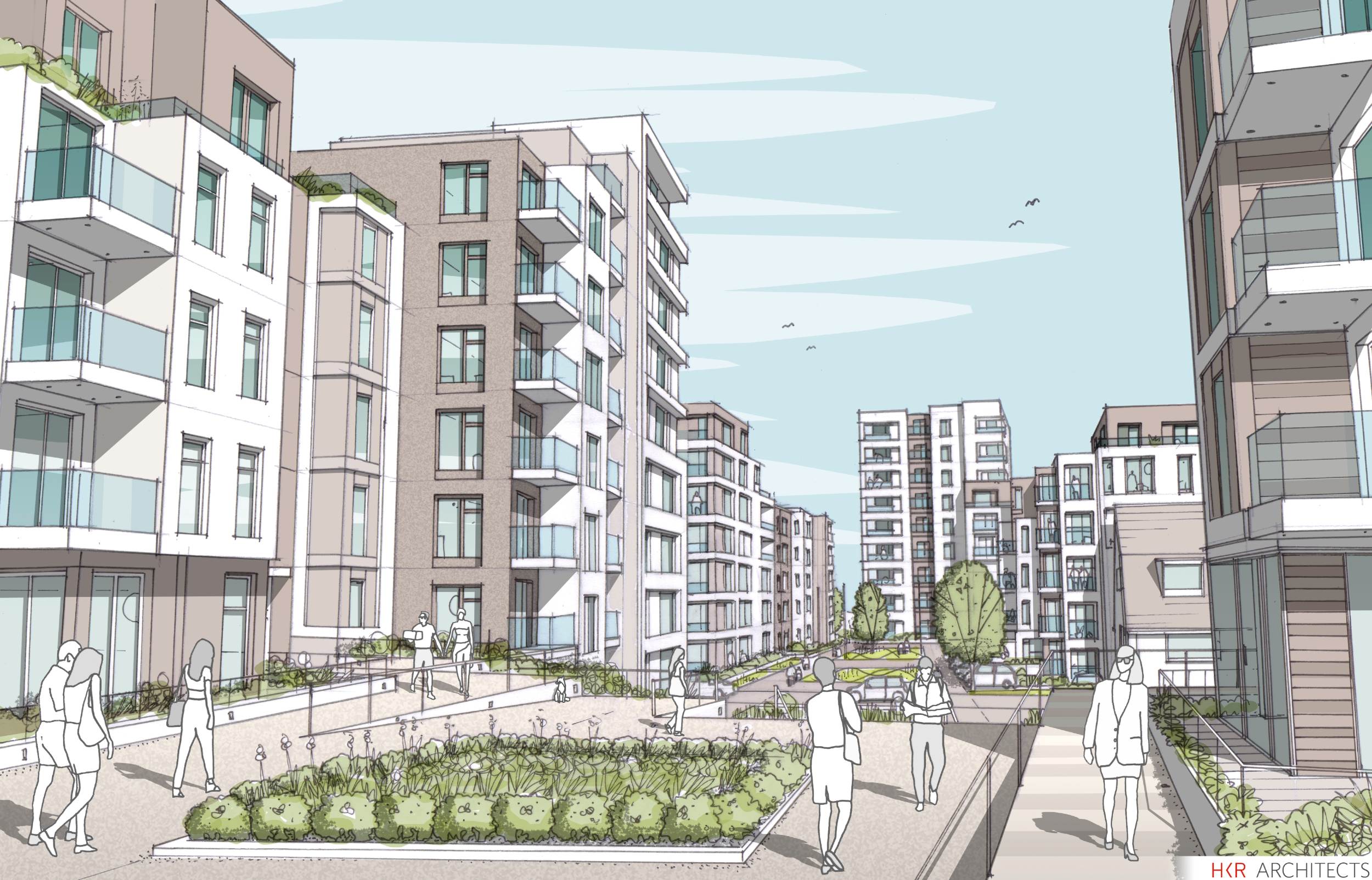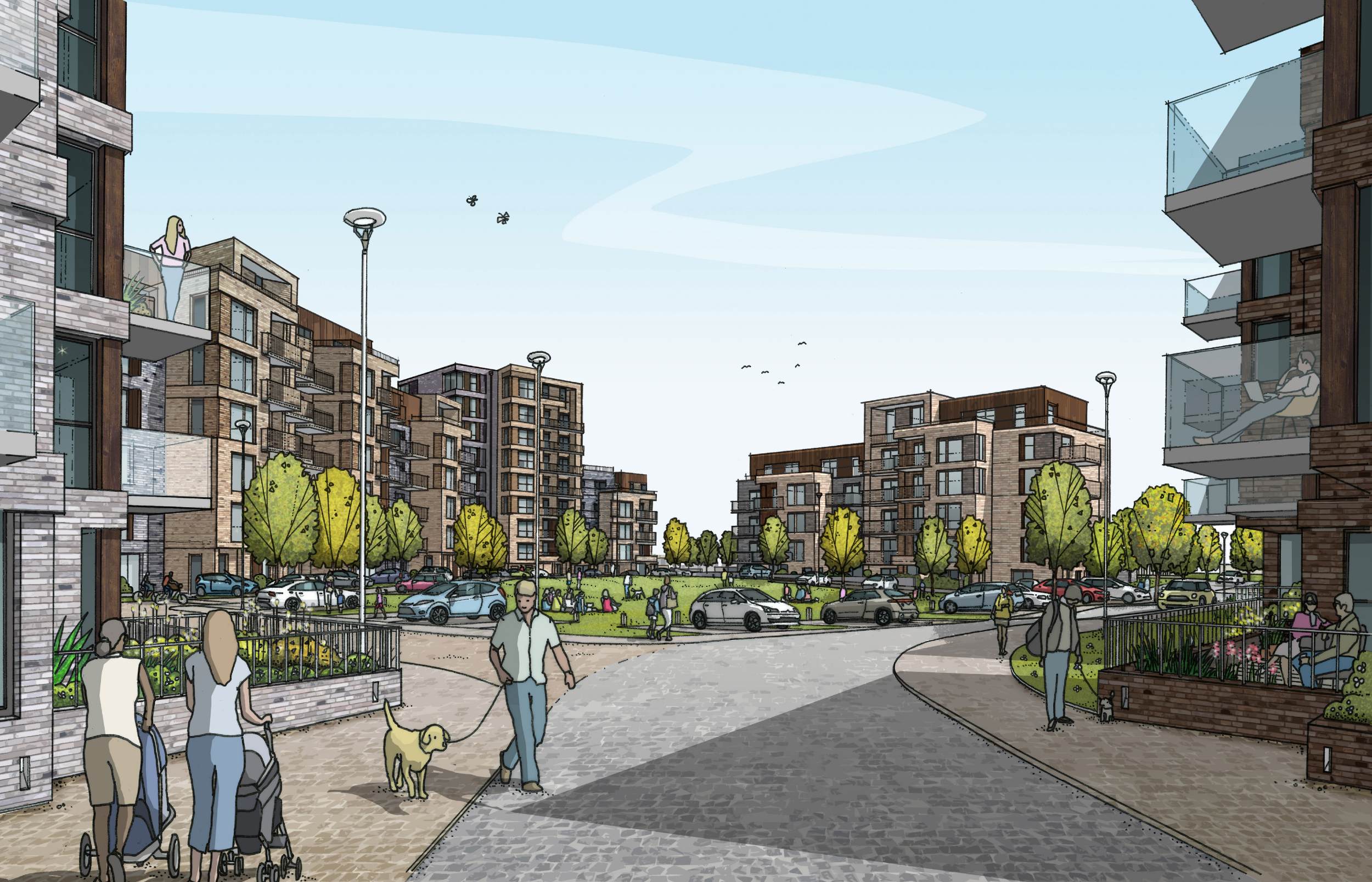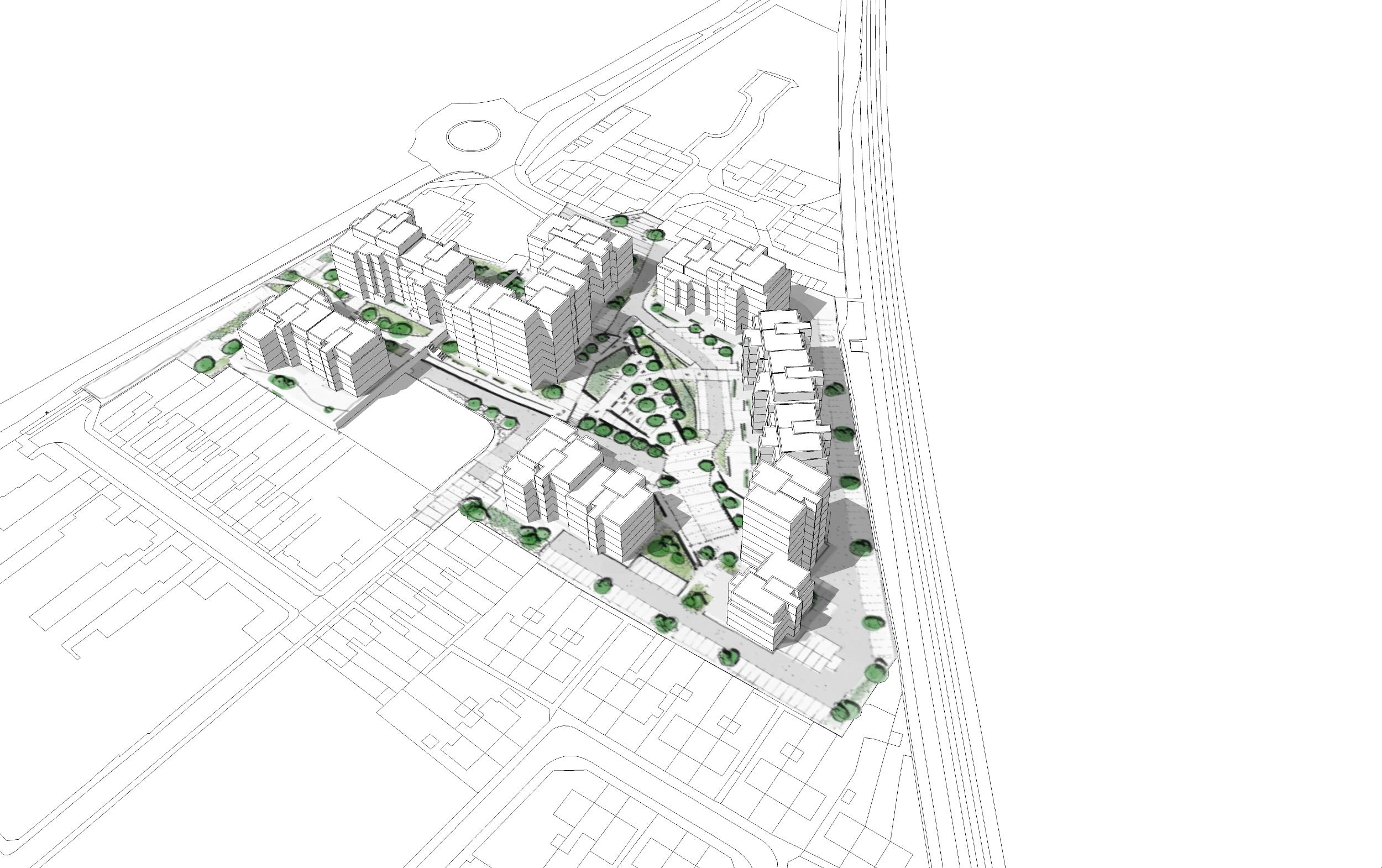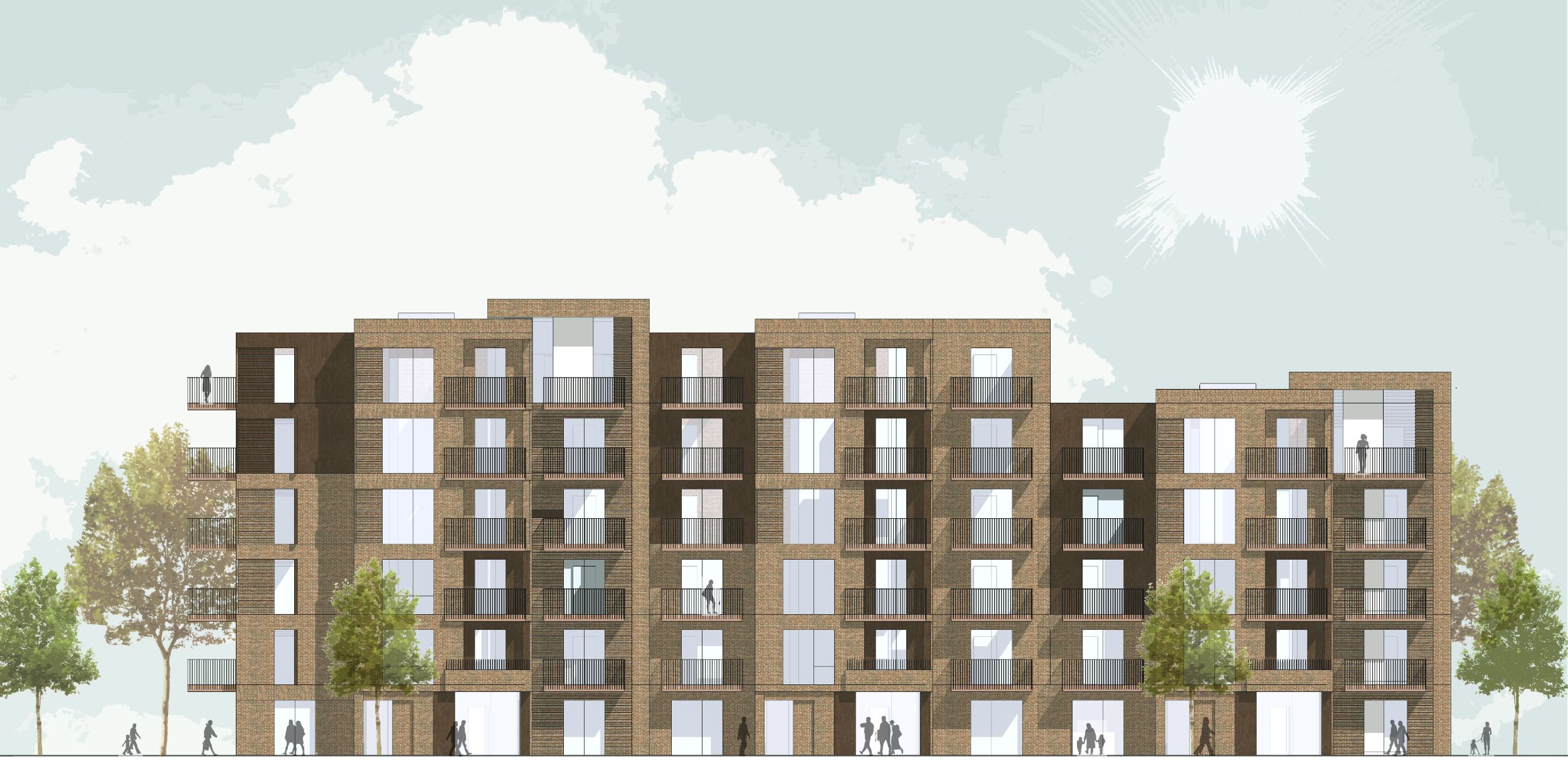Arthur Street
London
Orbit and Wates Residential appointed HKR Architects to masterplan and design a £73 million regeneration scheme of the existing Arthur Street estate in Bexley, London.
The scheme involved redevelopment of the late 1960s residential estate consisting of three 13 storey tower blocks and a number of low rise blocks.
The proposed new scheme features around 260 new homes with associated parking and amenity around shared communal garden spaces. The proposals create a new and vibrant and sustainable community oriented development of which 80% of dwellings are designed for the affordable rent and shared ownership market , helping to meet current housing demand in the Borough.
Location: Bexley, London, UK
Sector: Masterplanning, Residential
Size: 29,000 sqm GIA, 263 dwellings
Client: Orbit and Wates Residential




