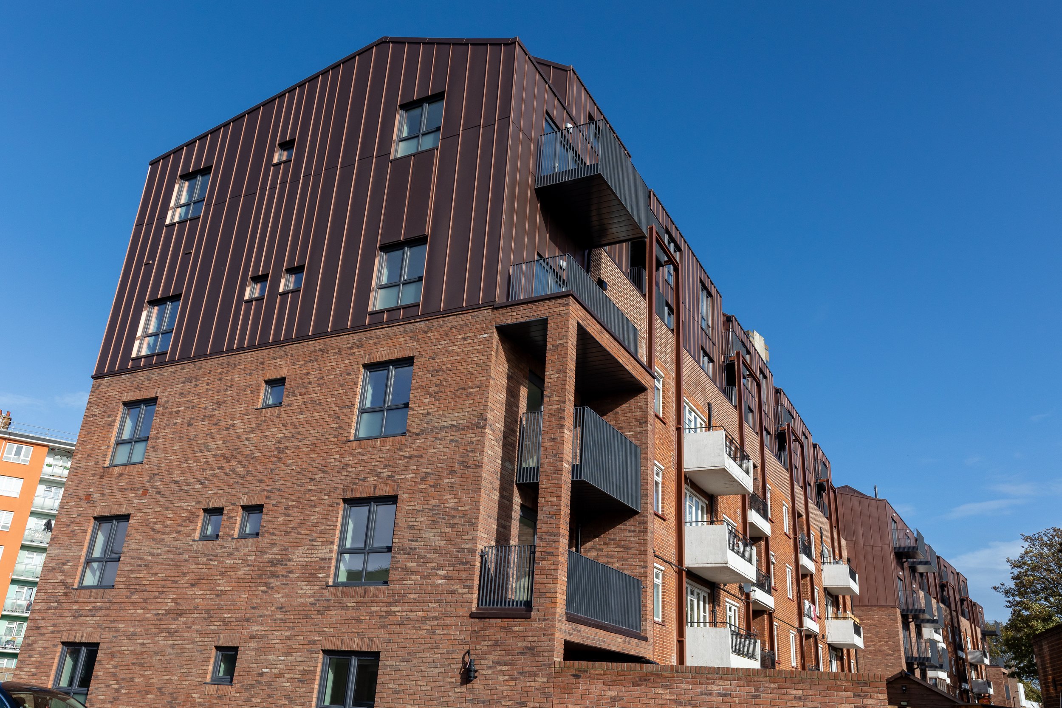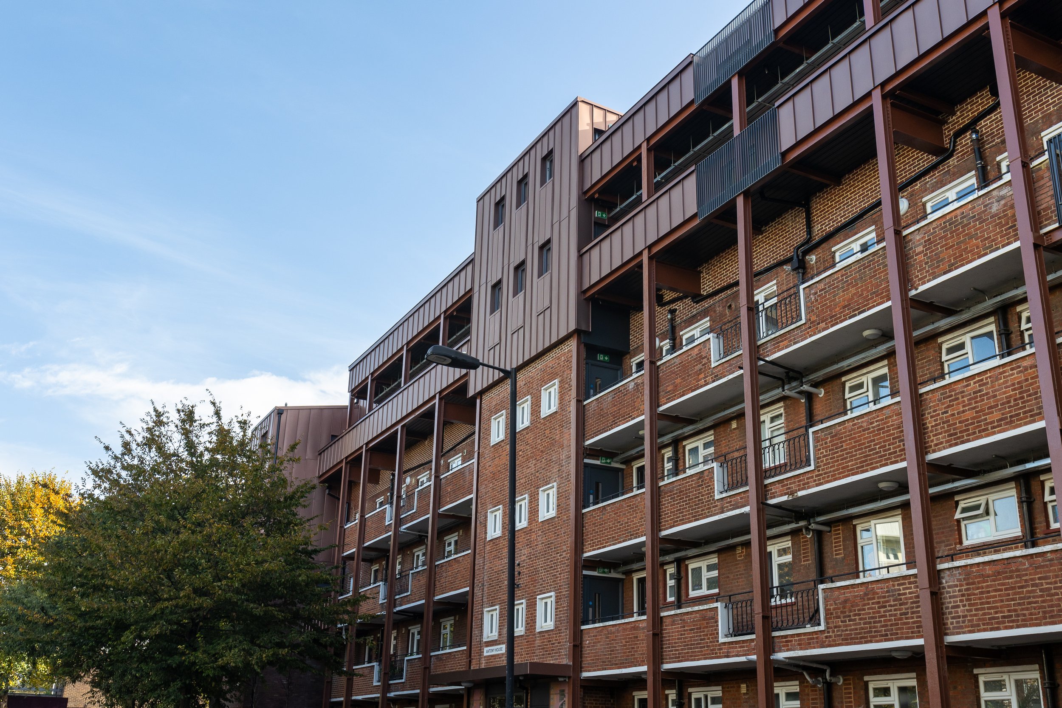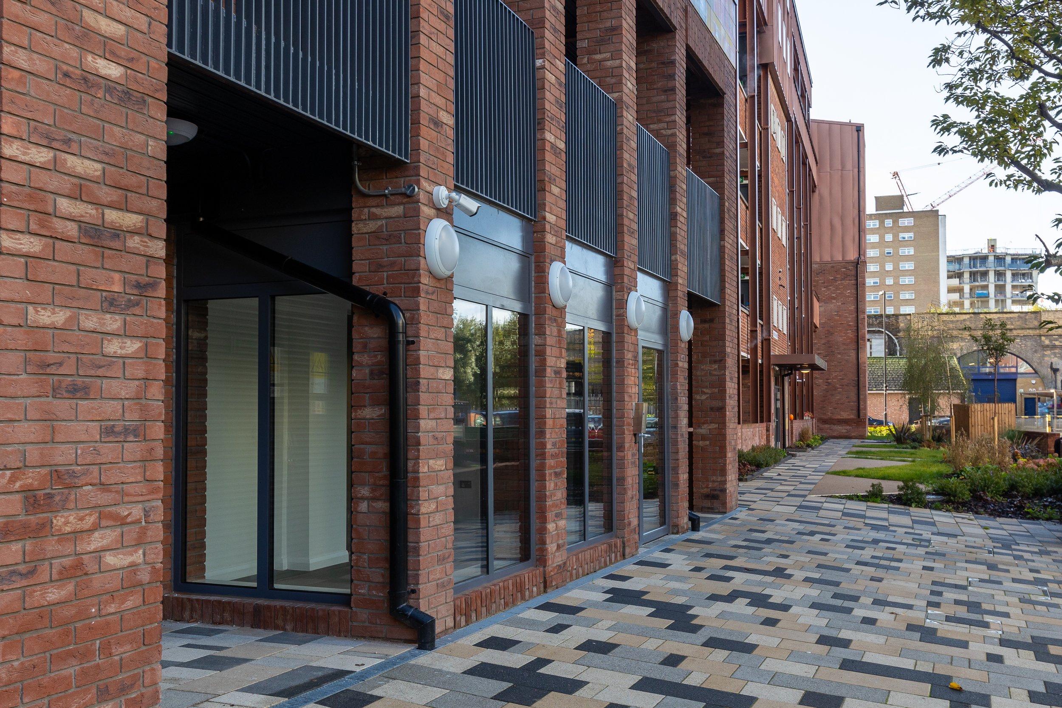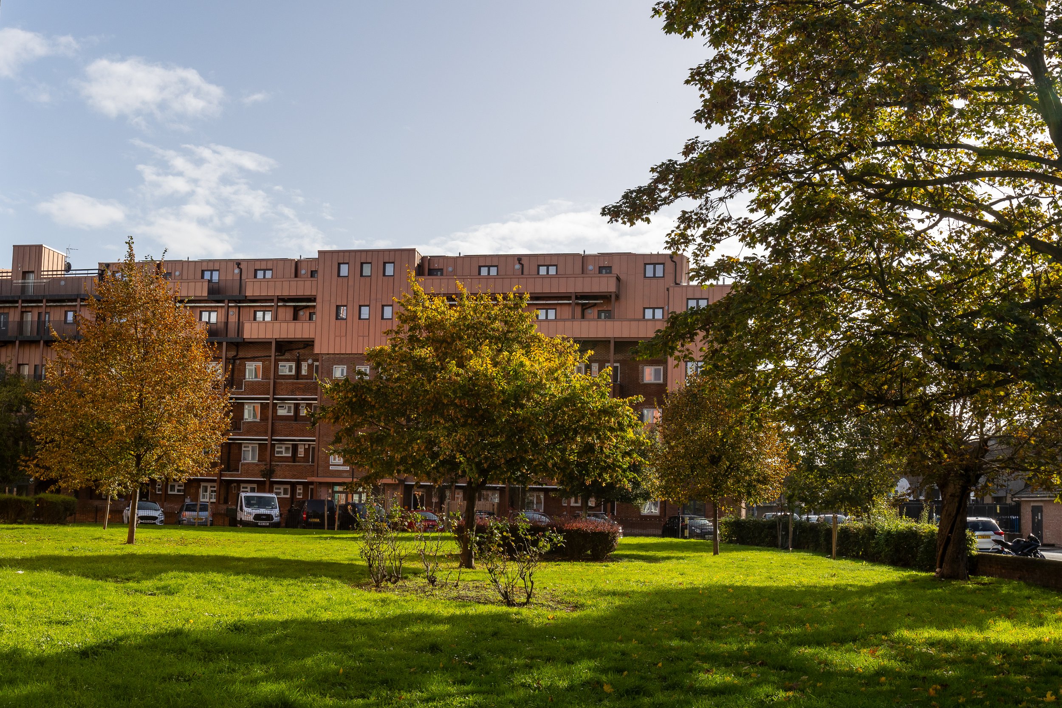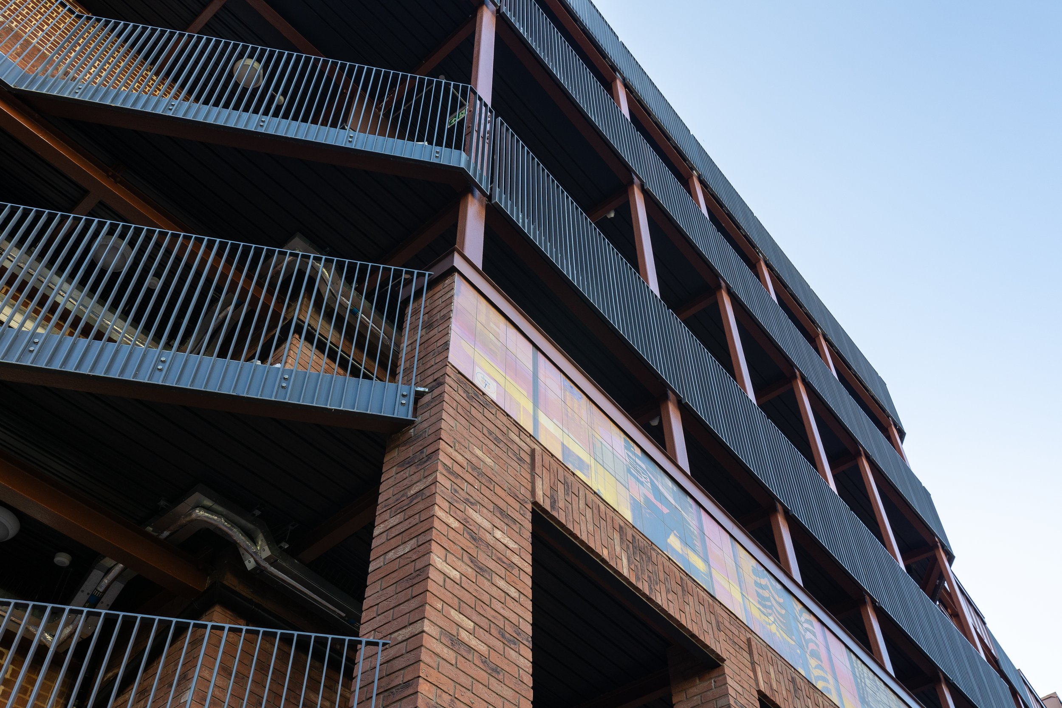Leveraging airspace allows for additional affordable homes at Antony and Roderick House
With 130,000 affordable homes needed in London between 2023-2024 and 2027-2028 to keep up with population growth,[1] Local Authorities are looking at pioneering ways to create new affordable homes on existing residential blocks.
At Antony and Roderick House in Bermondsey, South-East London, HKR Architects, given its vast experience in modular construction, together with Adstone Construction joined Apex Airspace to complete the detailed design and delivery of an innovative modular rooftop extension and infill development for Lambeth and Southwark Housing Association
The enhanced scheme, on the two existing 1950s residential blocks, has created 30 new additional affordable homes and ensured existing residents could remain in their homes while the work was carried out. The initial concept design architect was HTA Design.
Kola Ojeyomi, Director of HKR Architects explains, “With the acute shortage of high-quality affordable houses in London, we need to be creative to find new ways to deliver these homes.
“With land at a premium, leveraging the airspace above the buildings by using offsite modular construction means we are unlocking more opportunities to provide more affordable sustainable new homes and also increasing the speed of construction whilst reducing the impact on existing residents.
“With the existing roof coming close to the end of its life, this presented Lambeth and Southwark with the opportunity to add additional affordable homes whilst helping improve the insulation and weathertightness of existing homes. A bespoke exoskeletal steel structure has also been included to carry the weight of the new modular homes.”
The new development has been designed to complement and maintain the integrity of the two original 1950s buildings whilst creating bookends to each, along with a central core connecting the two buildings and providing residents with a new lift and a double storey rooftop extension, adding character and identity to the existing building.
Great care and attention have been taken to ensure the new homes have minimum impact on the external environment of Antony and Roderick House and its existing residents, with the bookends and central infills at five storeys in height, which is lower than many of the higher urban blocks within the neighbourhood.
Upgrades to the entrance lobby and a lift have also been added to enhance the public amenity space and make the buildings more appealing as residents arrive. The design also reflects the local architectural vernacular and complements with existing buildings.
Landscaping has also been designed to improve the amenity of the homes, giving them an attractive new front garden and providing leisure and relaxation spaces with small pockets of hardstanding framed by planting for tables, chairs and pots. New footpaths have also been created to improve access around the development.
[1] City Hall and Savills research December 2022

