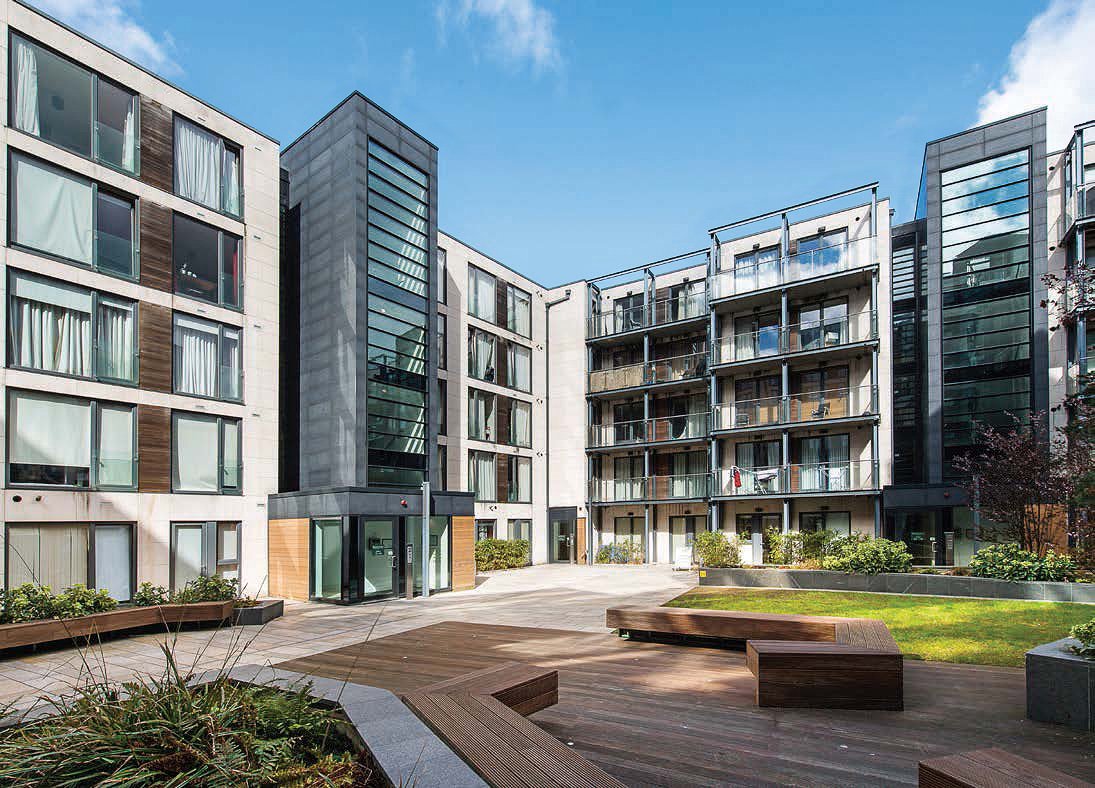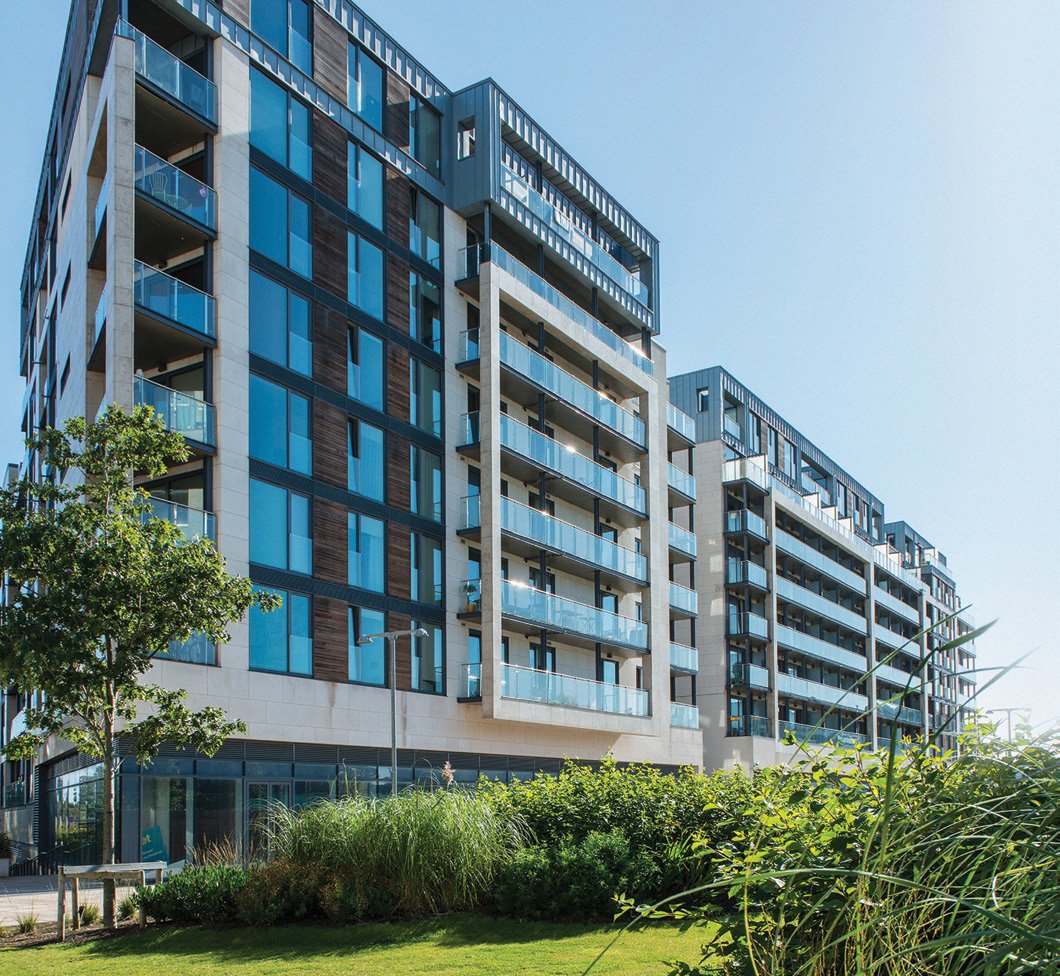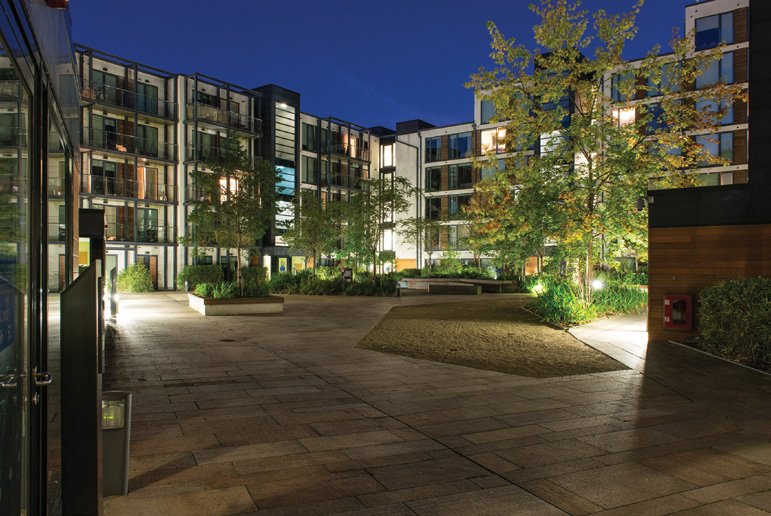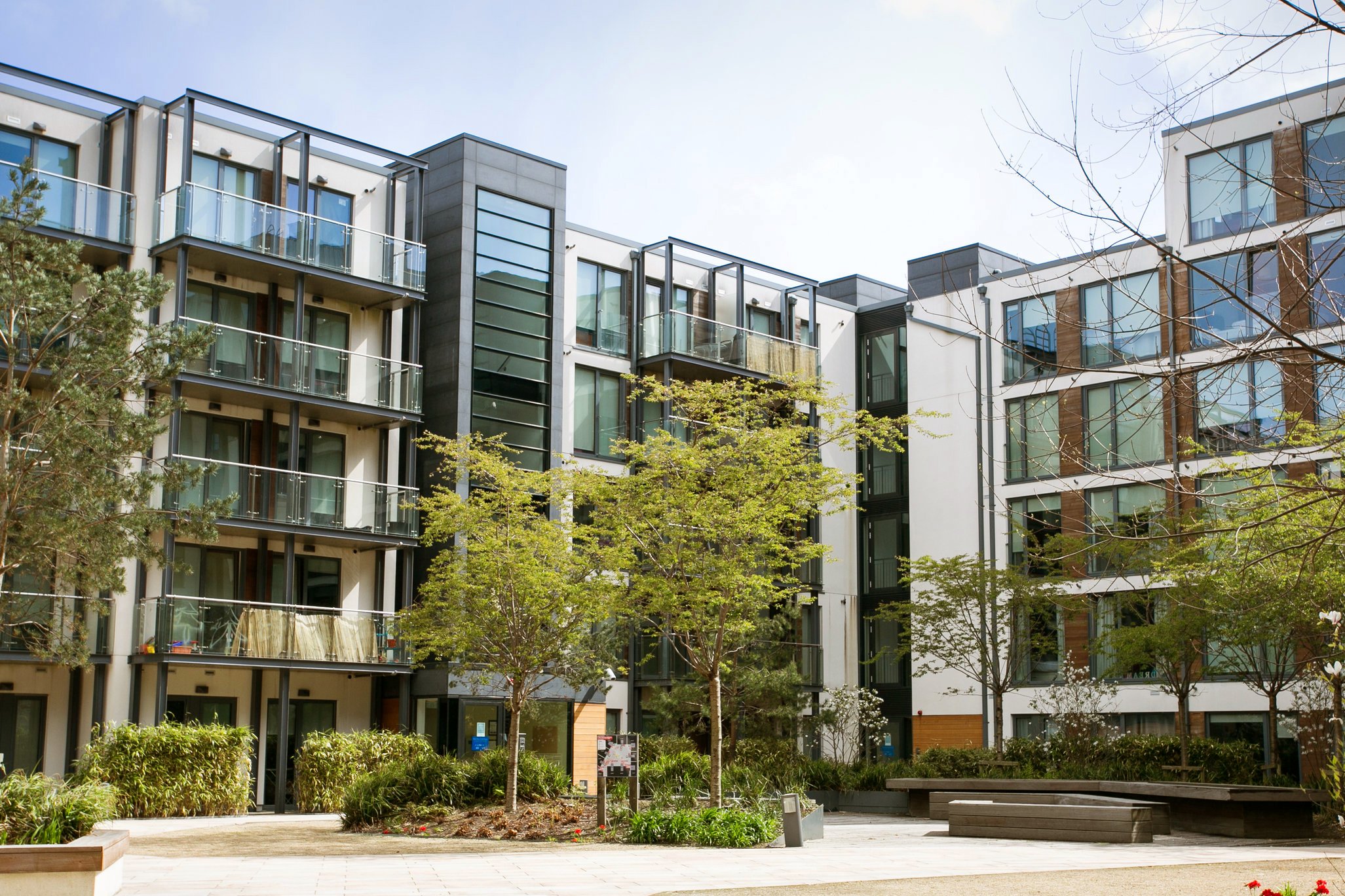Expertise in modular construction
Drawing on our vast modular experience, with the team currently delivering over 8,000 modular homes, we revisit one of our earlier schemes, Rockbrook Estate in Dublin.
Consisting of 900 apartments, which were delivered using full volumetric modular methodology, we developed and adapted the Vision Modular System allowing us to rapidly deliver a high end, commercially viable residential led scheme on the former Sandyford Industrial Estate in South Dublin.
The large, mixed use scheme sustainably responded to the brownfield site and an established urban context with retail at ground, commercial space, and residential accommodation spread over four blocks.
The residential blocks range in height from 5 to 13 storeys and sit amongst a landscaped roofscape. Each apartment was formed from a factory fabricated “Vision” module, which arrived on site by truck complete with interiors and integrated services. These “plug and play” apartments were stacked and then had external skin fitted to form watertight fully functioning buildings within a matter of weeks.
The commercial aspect consisted of concrete frame retail units at ground and a six-storey office element, stepping up to a 14 storey, 55m high glazed tower with full height atrium, offering 13,250 m2 GIA of prime office space.
The scheme also provided 68,500 m2 of basement over three levels, enough for 1800 residents, customers and staff parking spaces, cycle parking, plant and ancillary space.





